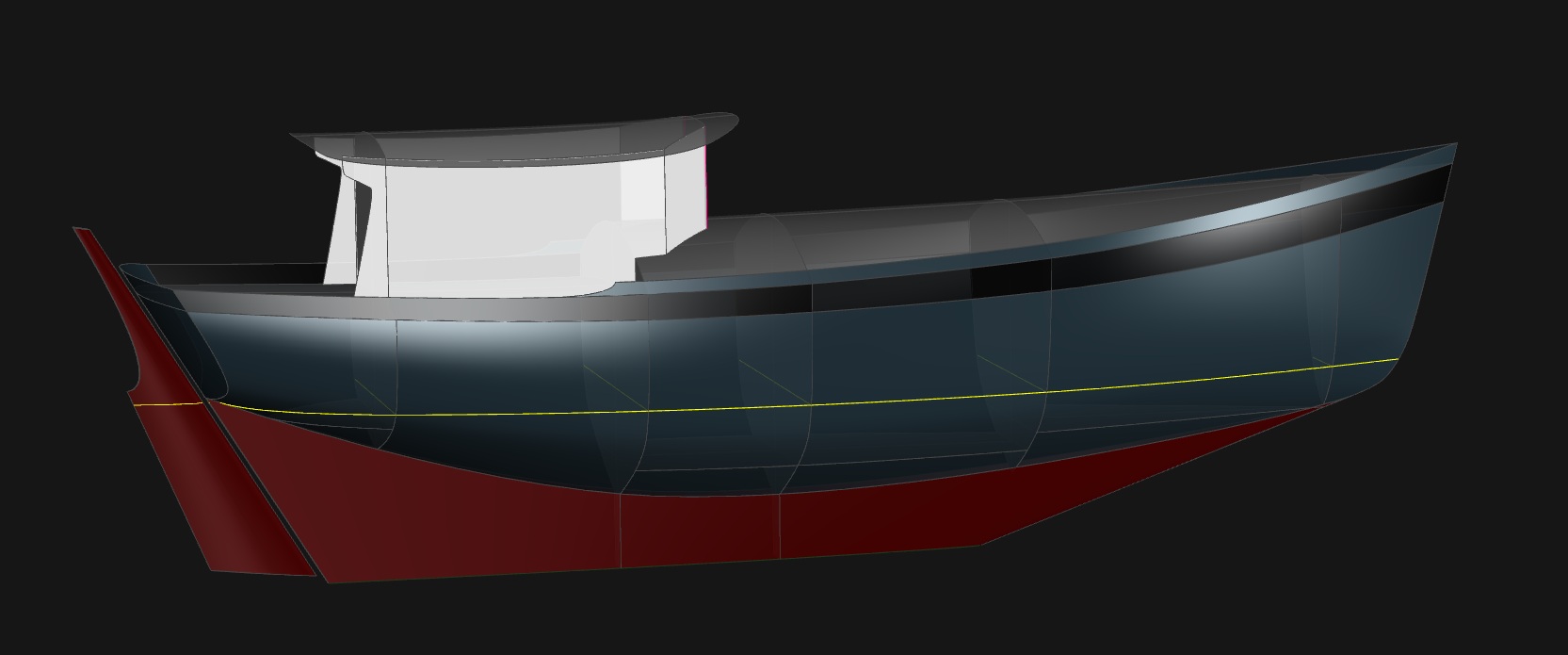
Messing about in boats since 1975. Online Since 1997.
Home | Intro | Our Design Process | Stock Design Info | Motor Yacht Designs | Sailing Yacht Designs | Prototype Designs
Plans List | Articles | Our CAD Design Stream | Maxsurf | News..! | SITE MAP..! | Site Search | Design Team | Contact Us
Please see the AVAILABLE BOAT PLANS web page
The 41' Ketch
'JASPER'

Preliminary Sail Plan | Larger Aft View | Side View Above | Forward ViewCopyright 2011 - 2015 Michael Kasten
The Concept
The 41' JASPER prototype shown here is a motor-sailing yacht intended for ocean voyaging and canal cruising. In many respects the 41' JASPER design is very similar to our 42' Ketch LUCILLE, sharing the same layout and the same ketch rig, but in this case there is a transom hung rudder. Another differences is that the JASPER has a flush foredeck for greater interior room and for the enhanced large angle stability conferred by having higher freeboard, all accomplished without raising the vertical CG. This produces an extremely strong deck structure that is very simple to build.
Steel or aluminum would be very suitable construction materials. The rounded hull shape is designed for easy construction with forming needed on only about 8% of the plating.
The Interior
The interior layout is identical to the 42' Ketch LUCILLE. Planned for comfortable living aboard for a couple, with space to sleep two guests below plus two more on occasion in the pilot house.
The forward cabin is the owner's sleeping cabin, and is planned to have an "island" type of double berth on center, with a walk-around at the foot of the berth and a generous hanging locker / bureau to each side. Aft of that, amidships there are two wide settee-berths that function as saloon "sofas" with a coffee table in between. Aft of the saloon is a galley to port, and a head compartment and shower to starb'd.
Aft of the galley / head is the engine room bulkhead, and a ladder on center leading up to the pilot house. Below the pilot house is the engine room, with a generous amount of space for machinery, and a seat surrounding the engine for easy servicing and maintenance. Above that within the pilot house, there is a cockpit / footwell on center with cushioned seats on each side that double as added guest sleeping accommodations.
The aft deck is intended to have a welded pulpit with a wrap-around seat and small table on center for comfortable on-deck dining while dockside, and for wake watching under way...
The fore deck is flush, extending from one side to the other at the height of the bulwark top. This arrangement provides for a wide and open interior, since there is no walkway on deck to cut into the wide expanse of headroom.
Particulars
- 41 ft. Length on Deck
- 37.3 ft. WL Length
- 12 ft Beam on Deck
- 5.4 ft Draft
- 36,000 lb. Displacement
The Rig
The sail rig is identical to the rig of the 42' Ketch LUCILLE. The ketch rig was chosen for its ocean cruising benefits, to yield a generous sail area, to provide a variety of well-balanced sail combinations, and to keep the sails to manageable sizes. The mains'l - the largest sail - is well inboard where it can be handled with ease. Our Preliminary Sail Plan shows a target sail area of approximately 1,000 sq ft. Being a prototype, other rig / keel / interior combinations would be equally possible.
For more information, please inquire.
Please see the AVAILABLE BOAT PLANS web page.
Home | Intro | Our Design Process | Stock Design Info | Motor Yacht Designs | Sailing Yacht Designs | Prototype Designs
Plans List | Articles | Our CAD Design Stream | Maxsurf | News..! | SITE MAP..! | Site Search | Design Team | Contact Us